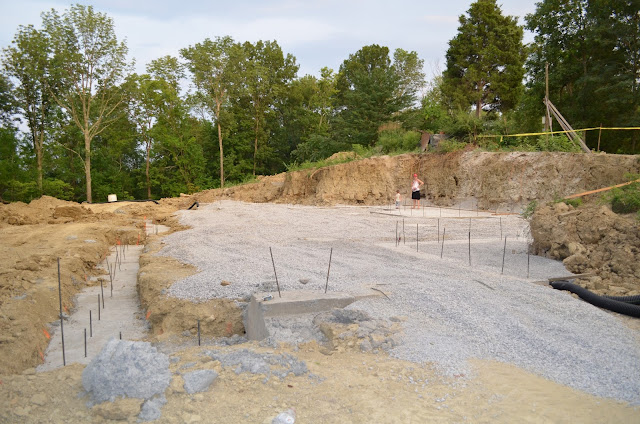Once the concrete was poured in the basement, they moved up to our garage. The last truck was one yard short so an additional truck had to immediately come and pour the front corner of the garage.
As you can see, the end results are beautiful.
We thought we would let N put his hand prints in the corner of the garage , but the front corner was still pretty wet at the point when we needed to leave so while no one else might easily recognize them as hand prints, we'll always remember when and have a nice story to tell.































































